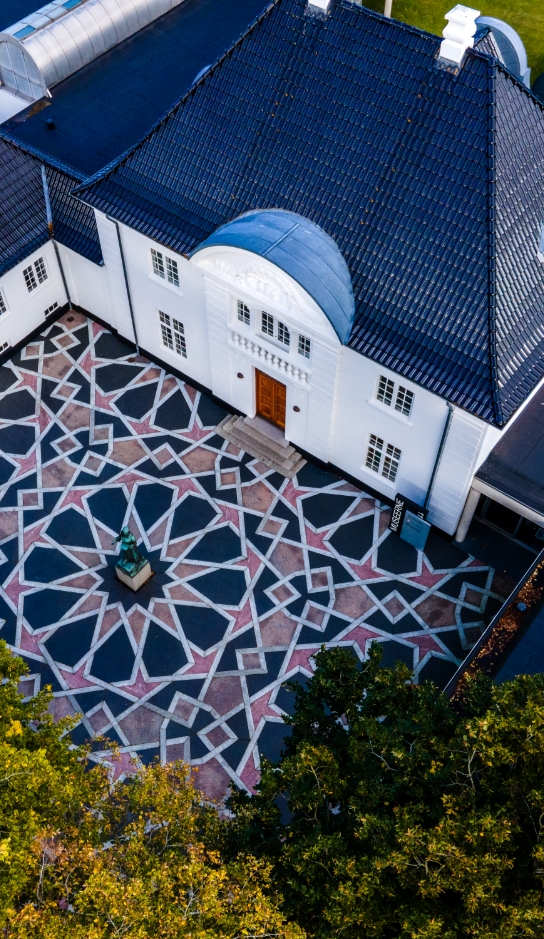History of the museum architecture
Holstebro Kunstmuseum åbnede i 1967 i den villa, Tobaksfabrikant Søren Færch (1870-1967) havde opført i 1906 syd for Storåen og vest for Vegen Å. Arkitekt var Andreas L. Clemmesen (1852-1928), hvis speciale var villaer. Som mange andre af hans byggerier er Færchs villa tegnet i en barok-inspireret palæstil. Familien Færch boede i villaen indtil 1944. I 1948/49 blev villaen administrationsbygning for tobaksfabrikken.
I november 1966 blev villaen erhvervet af Holstebro Kommune med henblik på at huse det kunstmuseum, man i 1965 havde taget initiativ til. I maj 1967 åbnede Holstebro Kunstmuseum. Man rådede over villaens tre etager samt kælder og i den med villaen forbundne sidebygning to etager samt kælder – i alt 450 kvadratmeter.
In February 1976, Holstebro Municipality announced an architectural competition for a museum complex which would contain Holstebro Kunstmuseum in one wing and Holstebro Museum in the other. The Færch Villa was to form the centre of the complex and its shared entrance. A total of 106 proposals were received. In June of the same year, it was announced that the first prize had been awarded to the architect Hanne Kjærholm (1930-2009). On 11 May 1981, the 1,600 sq. m. wing of the art museum was opened, followed in 1991 by the inauguration of the cultural-historical Holstebro Museum, which in architectural features differs only in a few details from the art museum wing.
In March 2009 it was announced that Holstebro Kunstmuseum would once again be extended. The Færch Foundation was behind the generous donation, and architect Hanne Kjærholm managed to design most of the extension to her ‘museum child’, as she called it. The first sod was turned on 14 August 2009, and on 26 February 2011 the Færch Wing was inaugurated as a special exhibition area. The art museum now encompasses a total of 3,250 square metres.


